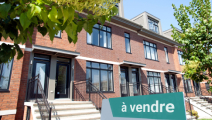Cottage for sale
109, Chemin O'Brien, Sutton
$399,000
Features
Building style
Two or more storey, Attached
Year built
1987
Lot area
1,605 sqft
Parking (total)
Driveway (2)
Fireplace/Stove
Wood stove
Additional features
Basement 6 feet or +
Move-in date
90 days after acceptance of promise to purchase or rent
Description
Lovely three-level townhouse located in the mountain sector next to Mont SUTTON. Built in a four-unit complex, it features two bedrooms and a bathroom on the upper floor. A functional kitchen, dining room, open-concept living room and wood-burning stove enhance the first floor. The fully finished basement features a bathroom equipped with a laundry room and shower. The spacious back terrace, with its small fireplace and covered spa, is the perfect place to spend quality time after a day in the outdoors. Nearly 1200 sq. ft. including basement.
Centris No. 11478722
Need more details?
Visit the real estate broker's website to see the detailed sheet of this property.
Financial details
| Municipal assessment (2025) | |
|---|---|
| Lot | $20,100 |
| Building | $217,300 |
| Total | $237,400 |
| Taxes | |
|---|---|
| Municipal (2025) | $2,029 |
| School (2025) | $171 |
| Total | $2,200 |
| Expenses | |
|---|---|
| Electricity | $1,270 |
| Total | $1,270 |
See all financial details
 The Largest Number of Homes for Sale
The Largest Number of Homes for Sale



