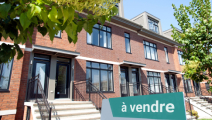Duplex for sale
74 - 78, Chemin de la Côte-Sainte-Catherine, Montréal (Outremont)
$3,398,000
Features
Use of property
Residential
Building style
Detached
Year built
1949
Building area (at ground level)
1,638 sqft
Living area
3,277 sqft
Lot area
7,345 sqft
Parking (total)
Driveway (3), Garage (2)
Fireplace/Stove
Gas fireplace
Number of units
Residential (2)
Residential units
1 x 6 ½, 1 x Other
Main unit
11 rooms, 6 bedrooms, 2 bathrooms
Potential gross revenue
136,440 $
Additional features
Roof terrace, Basement 6 feet or +
Move-in date
90 days after acceptance of promise to purchase or rent
Description
Huge duplex comprising an apartment on 2 floors occupied by the owner with the possibility of 6 bedrooms, 2 full bathrooms, several storage spaces, very pretty private and landscaped garden, 2 garages and a roof terrace which can be shared with the 2nd floor. There is also a rental condo on the 2nd floor with 3 large bedrooms, 2 full bathrooms, large kitchen opening onto the dining room, boudoir area, living room and a private balcony. The property includes at least 3 other outdoor parking spaces and an independent entrance on the garden level. The garden level could even be converted into a 3rd apartment...continued addendum.
Centris No. 13773822
Need more details?
Visit the real estate broker's website to see the detailed sheet of this property.
Financial details
| Municipal assessment (2024) | |
|---|---|
| Lot | $1,357,300 |
| Building | $1,550,700 |
| Total | $2,908,000 |
| Taxes | |
|---|---|
| Municipal (2024) | $17,831 |
| School (2024) | $2,390 |
| Total | $20,221 |
| Expenses | |
|---|---|
| Electricity | $1,540 |
| Gas | $3,887 |
| Insurance | $9,978 |
| Snow removal | $3,500 |
| Total | $18,905 |
See all financial details
 The Largest Number of Homes for Sale
The Largest Number of Homes for Sale



