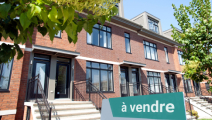Duplex for sale
482Z - 484Z, Chemin de la Grande-Côte, Rosemère
$998,000
Features
Use of property
Residential, Commercial
Building style
Detached
Year built
1938
Available commercial area
1,044 sqft
Lot area
5,215 sqft
Parking (total)
Driveway (6)
Fireplace/Stove
Wood fireplace
Number of units
Residential (1), Commercial (1)
Residential unit
1 x 6 ½
Main unit
6 rooms, 5 bedrooms, 2 bathrooms
Potential gross revenue
54,000 $
Additional features
Basement 6 feet or +
Move-in date
120 days after acceptance of promise to purchase or rent
Description
Located in the heart of Rosemère, this duplex offers a unique opportunity to combine professional and personal life under one roof. Its high-quality design and versatility provide charm and a strategic location, with a luxurious and sunny apartment on the top floor featuring a cathedral ceiling. The duplex includes a residential space upstairs and a commercial section on the ground floor. The main entrance is at the front, while the commercial entrance is on the side. There is parking for 6 vehicles, with 4 spots reserved for customers. The upgrades made in 2010 ensure modern and secure facilities.
Centris No. 21101729
Financial details
| Municipal assessment (2024) | |
|---|---|
| Lot | $155,500 |
| Building | $349,200 |
| Total | $504,700 |
| Taxes | |
|---|---|
| Municipal (2025) | $6,091 |
| School (2024) | $361 |
| Total | $6,452 |
| Expenses | |
|---|---|
| Electricity | $2,593 |
| gaz propane | $225 |
| Insurance | $3,507 |
| Snow removal | $2,135 |
| Total | $8,460 |
See all financial details
 The Largest Number of Homes for Sale
The Largest Number of Homes for Sale



