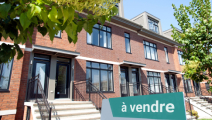House for sale
19, Chemin Helen-Mills, Chelsea, Neighbourhood Chelsea East (Old Chelsea +)
$898,800
Features
Building style
Two or more storey, Detached
Year built
1992
Living area
2,069 sqft
Lot area
48,347 sqft
Parking (total)
Driveway (4), Garage (2)
Fireplace/Stove
Pellet stove
Accessibility
Threshold-free shower, Adapted entrance, Adapted bathroom
Additional features
Private yard, Basement 6 feet or +
Move-in date
2025-06-03
Description
This architecturally-designed 1.5-story home offers a stunning view of the Gatineau River and nature views from every window. The spacious layout features a central kitchen with quartz countertops, a sunken living room with cathedral ceiling and a dining room with expansive windows. The main floor includes an office, bedroom, wheelchair-accessible bathroom and a convenient laundry area. Upstairs, the master suite offers river views and private deck. The home also has a large cedar screened porch, cozy basement family room and a large lot with a stone fireplace and paths leading to outdoor activities. Close to Voie Verte and the Cascades Club.
Centris No. 12434599
Need more details?
Visit the real estate broker's website to see the detailed sheet of this property.
Financial details
| Municipal assessment (2025) | |
|---|---|
| Lot | $207,800 |
| Building | $588,500 |
| Total | $796,300 |
| Taxes | |
|---|---|
| Municipal (2025) | $5,101 |
| School (2024) | $550 |
| Total | $5,651 |
| Expenses | |
|---|---|
| Electricity | $2,930 |
| Total | $2,930 |
See all financial details
 The Largest Number of Homes for Sale
The Largest Number of Homes for Sale



