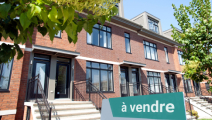House for sale
14, Rue de la Chasse-Galerie, Morin-Heights
$2,999,000
Features
Building style
Two or more storey, Detached
Year built
2001
Lot area
100,860 sqft
Parking (total)
Driveway (6), Garage (3)
Pool
Heated, Inground
Fireplace/Stove
Wood fireplace, Gas fireplace
Additional features
Basement 6 feet or +
Move-in date
60 days after acceptance of promise to purchase or rent
Description
Perched atop a mountain, this exceptional property offers breathtaking views of the mountains changing with the seasons. Designed with elegance, it stands out for its spacious, light-filled interiors and high-end materials. The grand living room with a wood-burning fireplace and the gourmet kitchen create a warm atmosphere. With five bedrooms, including two sumptuous suites, a panoramic office, and a wellness area with a sauna, it perfectly combines comfort and sophistication. Outside, a stone terrace surrounds a heated pool and spa. Nestled in a private, secure setting, this home seamlessly blends luxury and nature.
Centris No. 14639183
Need more details?
Visit the real estate broker's website to see the detailed sheet of this property.
Financial details
| Municipal assessment (2025) | |
|---|---|
| Lot | $307,000 |
| Building | $1,990,500 |
| Total | $2,297,500 |
| Taxes | |
|---|---|
| Municipal (2025) | $12,277 |
| School (2024) | $1,401 |
| Total | $13,678 |
See all financial details
 The Largest Number of Homes for Sale
The Largest Number of Homes for Sale



