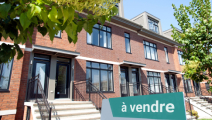House for sale
43, Rue des Cardinaux, Orford
$1,695,000
Features
Building style
Two or more storey, Detached
Year built
2012
Living area
5,300 sqft
Lot area
18,006 sqft
Parking (total)
Driveway (4), Garage (2)
Fireplace/Stove
Gas fireplace
Move-in date
60 days after acceptance of promise to purchase or rent
Description
Spectacular property with over 5,000 sq.ft. of living space, featuring 6 bedrooms, 3 bathrooms and 1 powder room. Kitchen worthy of the greatest chefs, equipped with a vast onyx center island and granite countertops. A large service kitchen with pantry. Open living areas bathed in light and offering superb views of Mont-Orford. Wine cellar and bar area with backlit marble wall. Master bedroom with huge walk-in closet, bathroom and balcony. Double garage 32 x 31 ft. and large built-in shed 14 x 12 ft. 24 x 20 ft. covered terrace adjoining main living area. Unique architectural plan!
Centris No. 25213165
Need more details?
Visit the real estate broker's website to see the detailed sheet of this property.
Financial details
| Municipal assessment (2025) | |
|---|---|
| Lot | $175,600 |
| Building | $1,273,700 |
| Total | $1,449,300 |
| Taxes | |
|---|---|
| Municipal (2024) | $5,305 |
| School (2024) | $753 |
| Travaux permanents (2024) | $1,610 |
| Total | $7,668 |
| Expenses | |
|---|---|
| Electricity | $4,820 |
| Total | $4,820 |
See all financial details
 The Largest Number of Homes for Sale
The Largest Number of Homes for Sale



