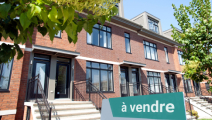House for sale
86, Impasse du Cap, Orford
$1,285,000
Features
Building style
Bungalow, Detached
Year built
2019
Living area
2,063 sqft
Lot area
27,235 sqft
Parking (total)
Driveway (5), Garage (2)
Fireplace/Stove
Gas fireplace
Move-in date
2025-07-01
Description
This recent "Modern Timber Frame" construction combines the elegance of sleek, contemporary design with the warm charm of raw and natural materials. Oversized windows, massive beams, 12' ceilings, a spacious open-concept layout with a 4-sided fireplace, and a large terrace oriented toward the mountain. Master bedroom with a spacious walk-in closet. Walk-out lower level featuring 2 bedrooms, a family room, and a second bathroom. High-end construction, solid and comfortable, with heated floors paired with a central heating and air conditioning system.
Centris No. 27473412
Need more details?
Visit the real estate broker's website to see the detailed sheet of this property.
Financial details
| Municipal assessment (2025) | |
|---|---|
| Lot | $208,600 |
| Building | $779,800 |
| Total | $988,400 |
| Taxes | |
|---|---|
| Municipal (2024) | $4,099 |
| School (2024) | $573 |
| Infrastructure (2024) | $118 |
| Total | $4,790 |
| Expenses | |
|---|---|
| Electricity | $2,606 |
| Gas | $355 |
| location reservoir propane | $120 |
| Total | $3,081 |
See all financial details
 The Largest Number of Homes for Sale
The Largest Number of Homes for Sale



