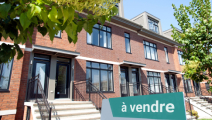House for sale
625, Rue des Charentes, Rosemère
$1,199,000
Features
Intergenerational
5 rooms, 2 bedrooms in basement, 1 bathroom
Building style
Two or more storey, Detached
Year built
2001
Living area
2,694 sqft
Lot area
7,736 sqft
Parking (total)
Driveway (4), Garage (2)
Pool
Heated, Inground
Fireplace/Stove
Wood fireplace
Additional features
Basement 6 feet or +
Move-in date
93 days after acceptance of promise to purchase or rent
Description
Beutiful property with modern and Victorian style tendencies. You will find several rooms on 4 levels a nice multi-level model. The kitchen serving as a central point gives you the open space concept on each of the sides next to the living room and the dining room. A beautiful large veranda on the same level is an integral part of an extension of the house. Upstairs on the 2nd level, the space can easily be used as a bedroom or family room. On the 3rd floor, the size of the master bedroom gives you enough space to add a loveseat as well. The house has a total of 6 bedrooms and a double garage.
Centris No. 19309478
Need more details?
Visit the real estate broker's website to see the detailed sheet of this property.
Financial details
| Municipal assessment (2022) | |
|---|---|
| Lot | $291,200 |
| Building | $560,800 |
| Total | $852,000 |
| Taxes | |
|---|---|
| Municipal (2025) | $4,015 |
| School (2025) | $569 |
| Total | $4,584 |
See all financial details
 The Largest Number of Homes for Sale
The Largest Number of Homes for Sale



